The Global City Downtown
Do Xuan Hop Street, An Phu Ward, Thu Duc City, HCMC
- Apartment, Townhouse & Shophouse
5.50 bn - 68 bn
- Featured
Masterise Homes
2024
117 hecta
Basic Handover
Apartment, Townhouse & Shophouse
The Global City "Downtown" emerges as a beacon of urban sophistication, blending Southeast Asian symbols with international living experiences to create an iconic urban area in the heart of Southeast Asia. With meticulous attention to detail and a commitment to sustainability, The Global City offers residents an unparalleled lifestyle equivalent to the standards of renowned global destinations such as Dubai Downtown or Marina Bay Sands.
Situated in a prime location, with frontage along Do Xuan Hop and the Ho Chi Minh City - Long Thanh - Dau Giay Expressway, and bordered by the picturesque Rach Chiec River, The Global City boasts a masterfully planned layout that includes a diverse range of residential options. From 1,800 Shophouses and SOHO townhouses to Dinner Square townhouses and luxury villas, along with more than 8,000 Grade A apartments in the Canal Walk high-rise subdivision, residents can choose from a variety of living spaces tailored to their preferences and needs.
In addition to its residential offerings, The Global City sets a new benchmark for urban living in Vietnam by introducing international-standard utilities and technology. From cutting-edge amenities to sustainable design features, every aspect of The Global City is designed to enhance the quality of life for its residents while contributing to Vietnam's position on the world real estate map.
With its strategic location, visionary design, and commitment to excellence, The Global City "Downtown" represents the pinnacle of luxury living in Southeast Asia, offering residents an unparalleled blend of sophistication, convenience, and sustainability.

| Name of project: | Downtown The Global City |
| Location: | Do Xuan Hop Street, An Phu Ward, Thu Duc City, HCMC |
| Investor: | Masterise Homes |
| General construction contractor: | Tung Feng |
| Subcontractors: | Central, An Phong |
| Monitoring unit: | Artelia |
| Architectural design: | Foster and Partners (Anh) |
| Landscape design: | WATG |
| Operational management unit: | Masterise Property Management |
| Scale: | 117ha (6 phases) Phase 1: Soho area – 925 units Phase 2: Dinners Square area – 487 units Phase 3: Waterfront Park area - 426 units Villa Oasis area - 22 units Phase 4: High-rise apartment Phase 5: High-rise apartment Phase 6: High-rise apartment |
| Total number of low floors: | 1,828 apartments + 22 villas |
| Total number of high-rise buildings: | 8,000 units (18 buildings) |
| Building density: | 28% |
| Form of handover: | Townhouse - Finished on the outside, rough on the inside |
| Apartment – High-class basic finishing | |
| Start - Handover: | Utilities: 2021 - 2026 Townhouse: 2022 - 2023 Apartment: 2024 - 2026 |
| Expected completion of the entire area: | 2028 |
| Juridical: | Long-term ownership for Vietnamese and 50 years for foreigners |
| Reputable partners carry out the implementation of The Global City downtown area |
|
| Price: | 220,000 - 2,720,000 USD |
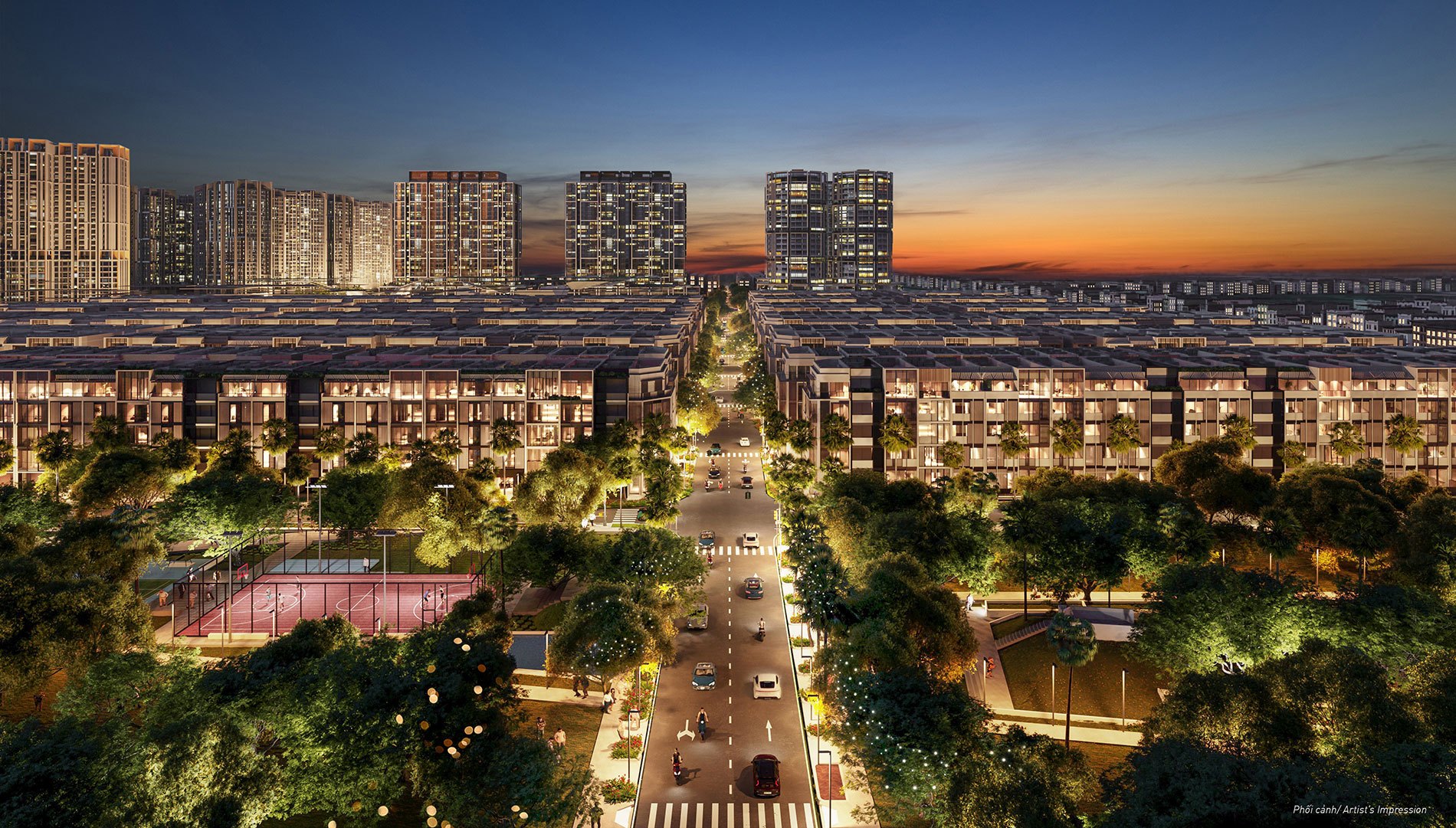
"The Global City" is set to become the epicenter of modern living in the heart of Ho Chi Minh City. Situated in a prime location often referred to as "the last diamond" of the city, this development benefits from its strategic position. It inherits significant "travel privileges," being adjacent to key arterial roads and metro lines, which ensures seamless and convenient connectivity to the central districts of Ho Chi Minh City. This prime location makes The Global City an attractive choice for those seeking both luxury and accessibility in their urban lifestyle.
The Global City is poised for significant future growth, especially considering key infrastructural developments. The expansion of the Ho Chi Minh City - Long Thanh - Dau Giay Expressway to 8 lanes will greatly enhance regional connectivity, facilitating smoother and faster travel. Additionally, Lien Phuong Road, which runs through the heart of the project, will connect directly to the An Phu intersection. These upgrades will not only improve accessibility but also increase the appeal of The Global City as a premier destination for modern living, potentially driving up property values and attracting more residents and businesses to the area.

The Global City is designed to be a comprehensive and sustainable urban complex, offering a wide range of top-tier internal amenities that cater to the needs and lifestyles of its residents. The master plan emphasizes a harmonious blend of modern living spaces and natural elements, ensuring a balanced and healthy environment.
The Global City urban area will feature top-tier amenities, highlighted by the largest Grade A commercial center in Vietnam, spanning an impressive floor area of up to 125,000 square meters. This commercial hub is designed to provide residents and visitors with an unparalleled shopping and entertainment experience.
Types of amenities in the urban area include: hospitals, schools, parks, commercial and entertainment areas such as malls, parks, spas, restaurants, coffeeshops...





The Global City project will have a total of 6 phases, of which phases 1, 2, 3 will be townhouse and villa subdivisions, with an area of 75-120m2, of which:
Phase 1 is officially called the SOHO shophouse area, and will be divided into 15 small subdivisions with a total of 915 products. Currently, Masterise Homes has announced 9 layout models for shophouse products, all of which are 1 ground floor, 4 floors, 4 bedrooms, with elevator, land area of 92-140m2, specifically as follows:

The Soho Townhouse Project is the first premium product within The Global City, bringing together a range of high-end amenities and becoming a new hub for living, entertainment, and leisure in Ho Chi Minh City. With 925 units, the Soho Townhouse district in The Global City is a real estate product that promises strong investment potential for the future. Let’s explore why the Soho Townhouses are highly sought after by investors.
Located in the most dynamic central area of the development, the Soho Townhouses offer direct access to shopping centers and are surrounded by lush green park spaces. Developed to global standards, Soho is a residential area that combines cultural value with exceptional commercial opportunities, making it a highly valuable investment in the heart of the city.
| Product Type | Land Area | Quantity |
|---|---|---|
| Type 1A | 95m2. | 146 unit |
| Type 1B | 95m2. | 215 unit |
| Type 1C | 95m2. | 199 unit |
| Type 1D | 95m2. | 164 unit |
| Type 2A | 133m2 is a corner unit. | 6 unit |
| Type 2C | 133m2 is a corner unit. | 34 unit |
| Type 3A | 141m2 is a corner unit. | 5 unit |
| Type 3C | 139.5m2 is a corner unit. | 12 unit |
| Type 4A | 92m2 is a corner unit. | 11 unit |
In collaboration with Foster + Partners, the world-renowned design firm, the Soho Townhouse district combines modern architecture with the unique characteristics of Vietnamese urban culture. Each townhouse here is a vibrant living space, built to international standards, making it ideal for both residential living and business activities.
The 5-story design features an open-plan layout, with each unit optimized to maximize natural light, creating a sense of spaciousness, luxury, and a seamless connection to nature. The architecture reflects a perfect blend of contemporary style and local cultural influences, offering residents a modern, comfortable, and culturally rich living environment.
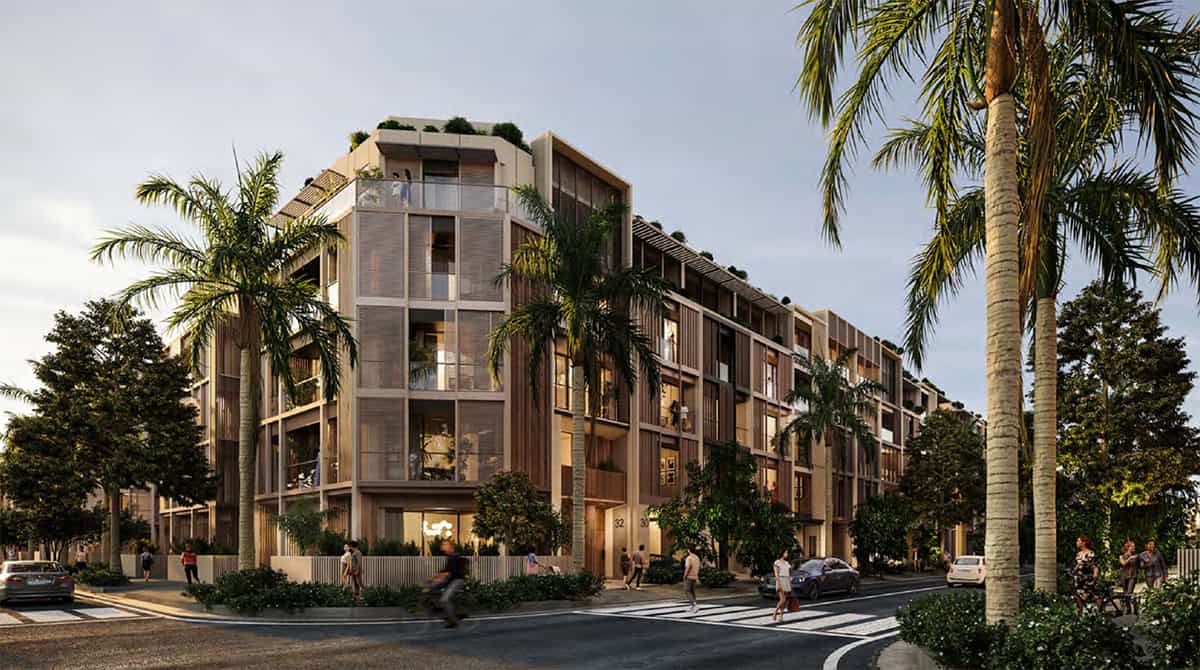
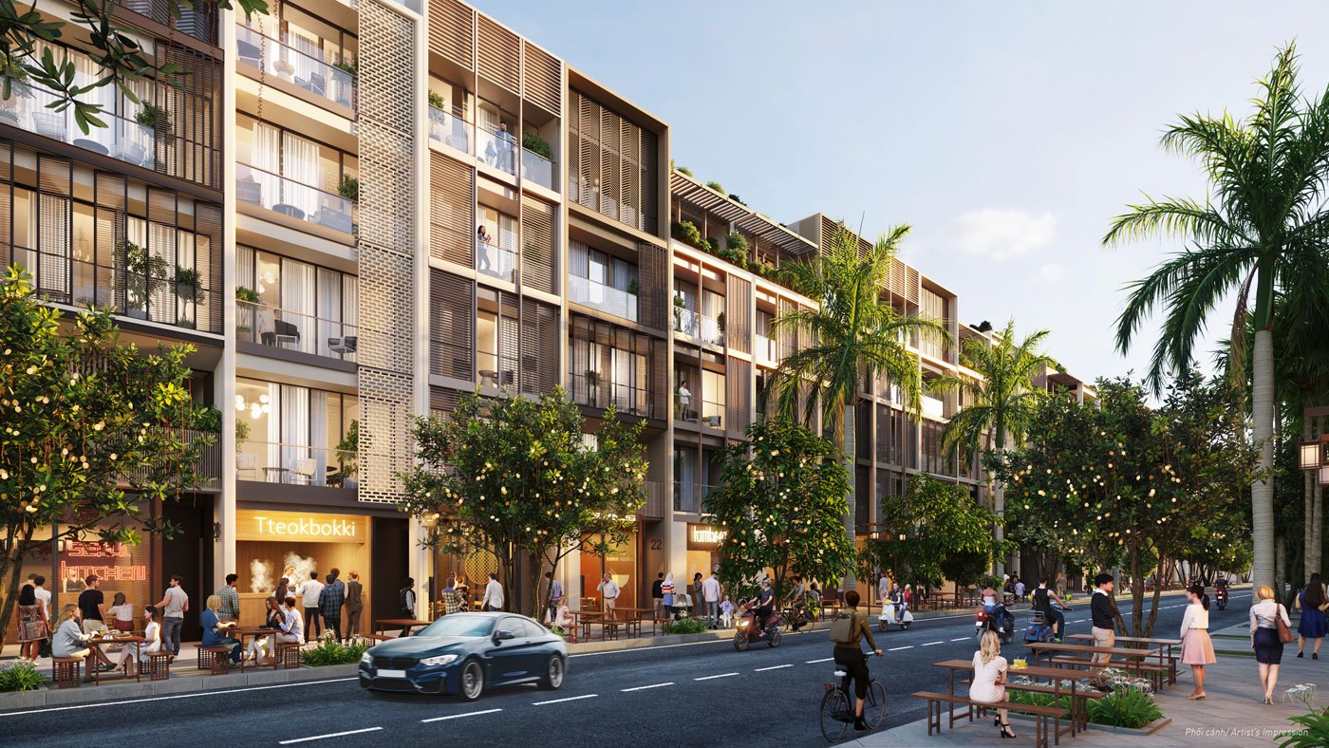
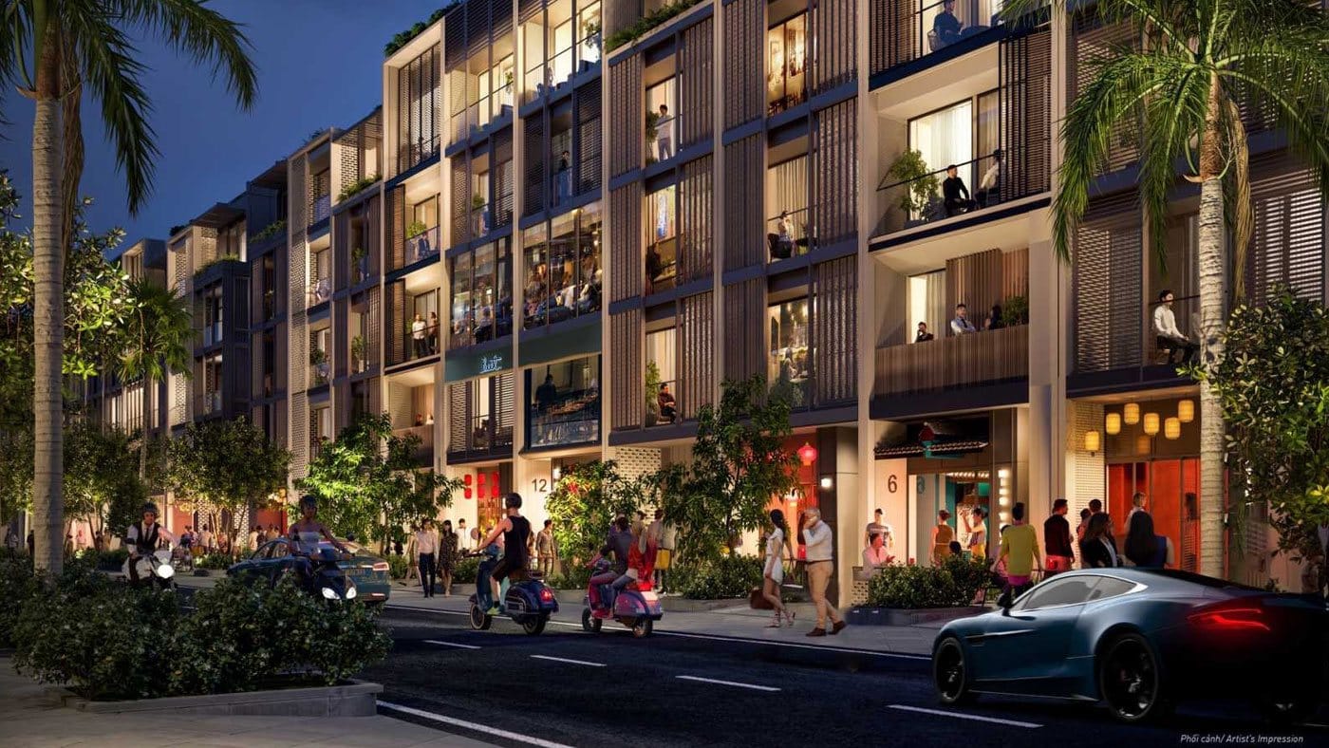
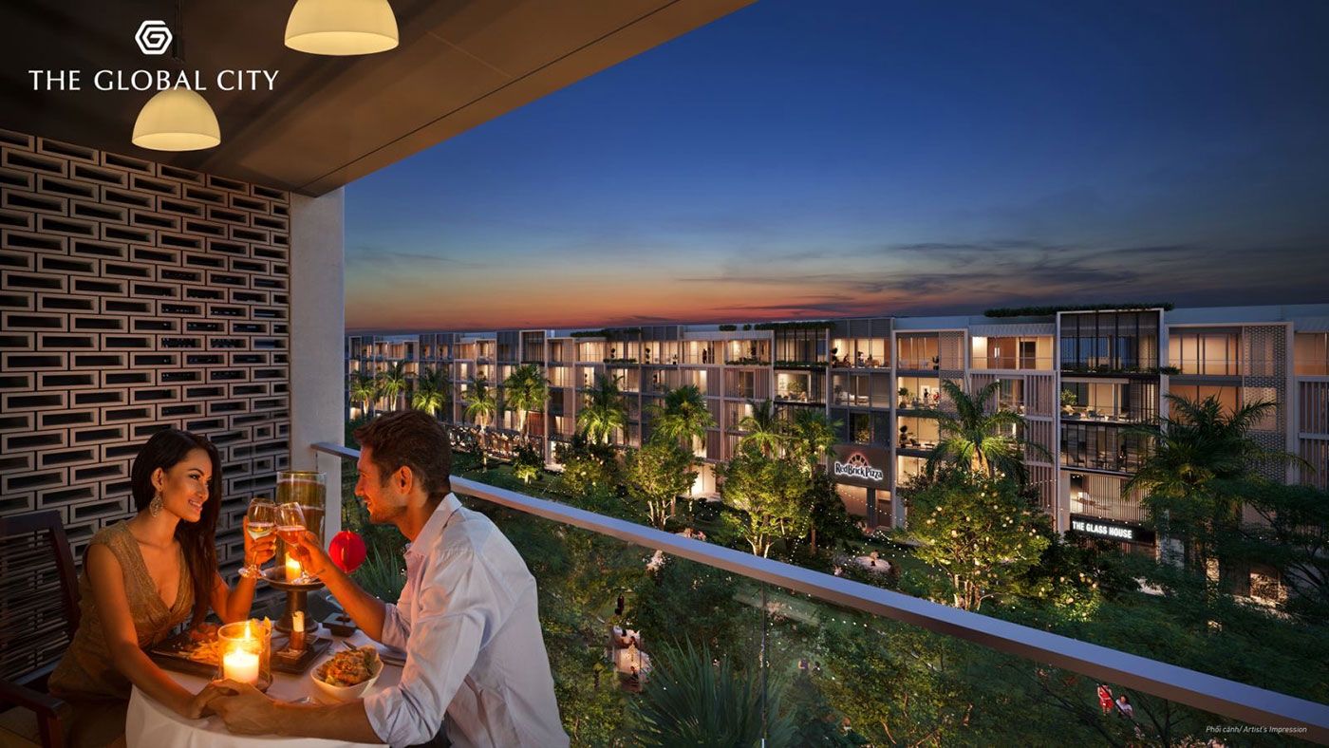
The SOHO Townhouse district of The Global City is planned into 15 interconnected clusters (denoted as LK), offering a total of 915 units with sizes ranging from 95-140 m². The units are designed with 9 different layouts and feature 5 distinctive facade designs, creating a unique and eye-catching focal point for the entire development.
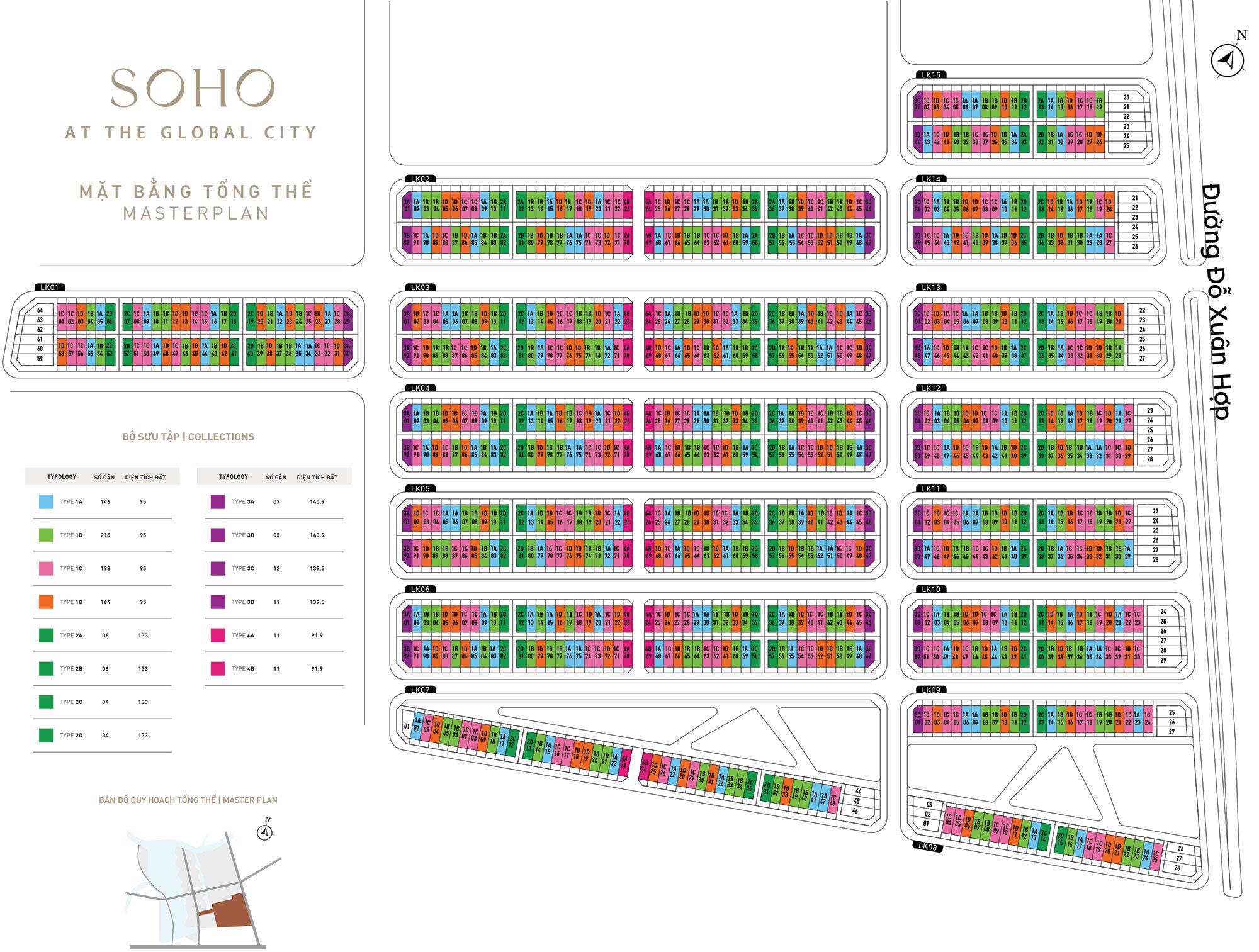
The low-rise Soho district at The Global City offers a wide range of options with 5-story townhouses (1 ground floor and 4 upper floors), featuring four to five bedrooms, each with an en-suite bathroom. These units are designed with flexible functionality for either residential living or business purposes.
The design is modern and sophisticated: each SOHO townhouse combines contemporary architecture with distinctive Vietnamese urban influences, offering a vibrant living experience that meets international standards.

Townhouse Design Floor Plan The Global City – Type 1A.

Townhouse Design Floor Plan The Global City – Type 1B

Townhouse Design Floor Plan The Global City – Type 1C

Townhouse Design Floor Plan The Global City – Type 1D

Townhouse Design Floor Plan The Global City – Type 2A

Townhouse Design Floor Plan The Global City – Type 2C

Townhouse Design Floor Plan The Global City – Type 3A

Townhouse Design Floor Plan The Global City – Type 3C

Townhouse Design Floor Plan The Global City – Type 4A







Not only did Masterise Homes bring an atmosphere of excitement and enthusiasm for the distribution agents during the strategic partnership signing event, but they also delivered a huge surprise by officially unveiling the first images of the pioneering high-rise masterpiece. This revealed the "heat" of the first twin towers soon to be launched at the new city center, radiating a strong sense of anticipation.
A picture speaks "a thousand words" – this high-rise masterpiece is located at a unique position, right at the gateway of the new center, The Global City, and along Liên Phường Street. It offers both convenient connectivity and access to all urban amenities, making it an ideal location for both luxurious living and a promising investment.

| Project Name: | Masteri Grand View |
| Location: | Do Xuan Hop Street Frontage, An Phu Ward, Thu Duc City, Ho Chi Minh City |
| Developer: | Masterise Homes |
| Development Unit: | Masterise Homes |
| Design: | Foster and Partner, QEE, WATG |
| General Contractor: | Tung Feng, Central, Delta, An Phong... |
| Management and Operations: | Artelia |
| Property Type: | Apartment |
| Project Scale: | 2 Towers: Spark and Glow (Phase 1) |
| Number of Floors: | 1 basement level, 5 podium levels, 20 floors of apartments. |
| Amenities: |
|
| Start of Construction - Handover: |
|
| Ownership Type: | Vietnamese can own freehold, while foreign buyers (NNN) can own for 50 years. |
| Apartment Area |
|
| Delivery Standard |
|

With a total of 8,000 units, each ranging from 50 to 150 m², the apartment layouts at The Global City are highly regarded for both their design and product quality. The typical layout for the two most beautiful apartment towers in The Global City ensures that each unit features a unique curved corner and an unobstructed view, making them highly desirable properties to own.


Foster & Partners is an important partner at The Global City
Foster + Partners is headquartered in London and has design offices around the world with ethnic and cultural diversity. Foster + Partners is considered the "Giant" of world architectural masterpieces.
Foster and Partners chose The Global City to create an iconic "Downtown city" of the entire Southeast Asia region. The value that this group brings is to meet the design criteria of a modern, sustainable, culturally harmonious, green and clean city in harmony with nature.
Foster and Partners is known as the largest design, engineering and architecture group based in the UK, established in 1967 with extensive experience in the field of design. Foster and Partners is the "father" of many architectural masterpieces bearing national symbols around the world, including: London City Hall, Apple Marina Bay Sands (Singapore), The Gherkin building (London), Apple Park headquarters (USA), Hearst Tower (New York),... More specifically, Beijing Capital International Airport (China) is in charge of Norman Foster - founder of Foster and Partners, this is considered is a work greater than all works.
Masterise Homes — a member of the Masterise Group, is a pioneering international real estate developer applying global standards in the development, operation and management of real estate products and services in Vietnam. South and the world. Owning the largest Branded Residences portfolio in Southeast Asia, Masterise Homes affirms its international capacity through cooperation with Marriott International - the world's largest hotel group with brands Marriott and JW. Marriott and Ritz-Carlton. Masterise Homes is committed to constantly creating classy architectural works and worthy experiences for customers, creating timeless values that are recognized around the world.

Project name
The Global City Downtown
Developer
Masterise Homes
Area Size
117 hecta
Project types
Apartment, Townhouse & Shophouse
Total Blocks
23
Building height
20 - 35 floors
Total Units
8000
Unit size
50 - 500
Year of Handover
2024
Handover Condition
Basic Handover












Grade A commercial center area is 4.1 hectares wide
"The Canal of Love" - The Gulf of Love, the largest modern water music system in Southeast Asia
International school and hospital system
Nearly 13 hectares of green area
Children's play area
Riverside park
Festive Boulevard festival road
Amusement parks
Community landscape




































VPI Official
0932638189
VPI Official