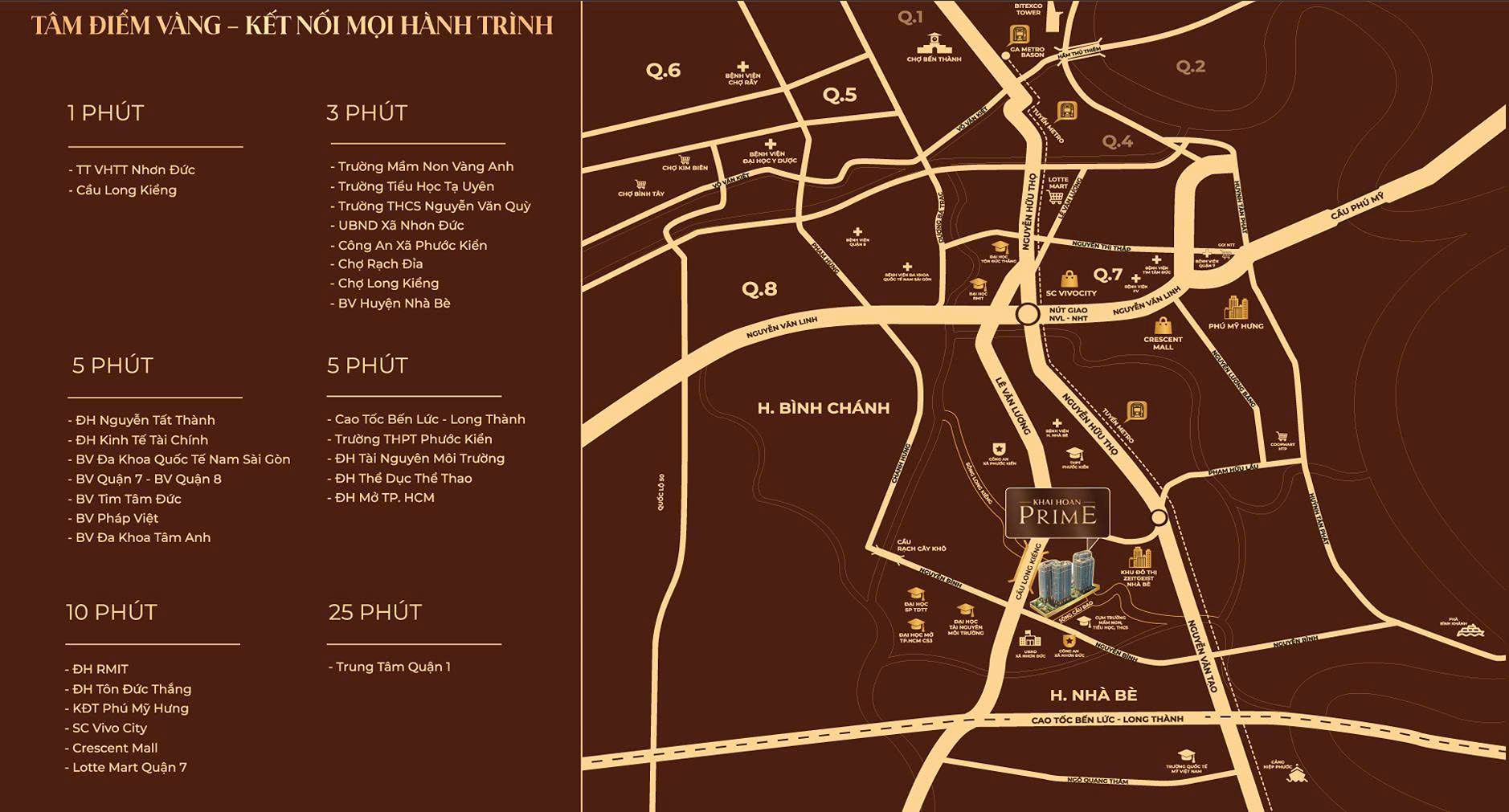Khai Hoan PRIME
Le Van Luong Street, Nhon Đuc, Nha Be District, Ho Chi Minh City
- Apartment & Shophouse
2.50 bn - 12 bn
- Featured
Khải Hoàn Land
2027
19730 m²
Basic Handover
Apartment & Shophouse
Khai Hoan Prime is a premium riverside condominium project strategically located adjacent to the Phu My Hung Urban Area. The development enjoys outstanding advantages in terms of transportation, commerce, and economy. Surrounded by a gentle river, Khai Hoan Prime also offers residents a fresh, natural living environment blessed with pure air and lush greenery.


Khai Hoan Prime preserves natural elements while minimizing impacts on the environment throughout its construction process. This creates a unique green architectural masterpiece that provides an airy, refreshing, and ideal living space right in Ho Chi Minh City.
| Project Name: | Khai Hoan Prime |
| Location: | Le Van Luong Street, Nhon Duc Commune, Nha Be District, Ho Chi Minh City |
| Developer: | Khai Hoan Land |
| Project Manager: | Khai Minh Land Real Estate Joint Stock Company |
| Architectural Design: | Southern Light Construction Consulting Joint Stock Company |
| Construction Contractors: | Phu Binh Construction Company Limited and Topazcons |
| Total Land Area: | 19.730m2 |
| Construction Density: | 26% |
| Product Types: | Condominiums & Shophouses |
| Number of Towers: | 3 |
| Height: | 25-27 |
| Total Units: | 1296 apartments |
| Commercial Podium: | 2 above-ground floors |
| Basement Levels: | 2 basements |
| Unit Types: | 1BR, 2BR, 3BR |
| Expected Handover: | Quarter I/2027 |
| Ownership Law: | Long term for Vietnamese people |
Located in the southern economic hub of Saigon, Khai Hoan Prime boasts a prestigious frontage on Le Van Luong Street, Nha Be District. The project inherits all regional development potential and outstanding connectivity.
From Khai Hoan Prime, residents can easily reach:

The project also benefits from extensive infrastructure investment in the surrounding area, such as: The underpass at Nguyen Van Linh – Nguyen Huu Tho intersection. Thu Thiem Bridge 3 & 4. Nguyen Huu Tho Bridge. Metro Line No. 4. Additionally, the upcoming North–South Axis will directly connect District 4 and District 7, cutting travel time and distance to the city center while ensuring sustainable growth for residents.
Khai Hoan PRIME Nha Be apartment project is designed in Resort style with lots of green space, in which the green coverage rate of Khai Hoan PRIME apartment is up to 60%, it can be said that this is an apartment project with the highest green coverage density in Le Van Luong Nha Be.
The utilities of the Khai Hoan PRIME Nha Be apartment project are extremely unique and rich, in which, the Club house area is considered a breakthrough of the Investor when it is invested in construction on a large scale with a floor area of up to 3,000m2, including 3 floors, each floor is 1,000m2 wide:
A series of internal facilities for Khai Hoan Prime residents: 3000m2 Clubhouse, Cinema, outdoor event area, riverside promenade, BBQ, light & water music square, flower forest park, swimming pool, 4 seasons jacuzzi, Art bar, tennis, gym, Spa, Sky Restaurant, paradise garden, fairy garden, royal garden, outdoor playground, Hi-tech kindergarten, Ai library…




Khai Hoan PRIME embraces a neo-classical architectural style inspired by the luxurious lifestyle of Monaco, harmoniously blended with modern green spaces. This creates an atmosphere of elegance, prestige, and timeless sophistication.
Each Khai Hoan Prime Nha Be apartment from the bedroom to the living room has light and has a panoramic view of the Saigon River, with an extremely beautiful panoramic view of the city.
The apartments are basically completed with high-class interiors as follows:
The bathroom area is fully equipped with Hafele brand equipment or equivalent
The kitchen area is fully equipped with upper and lower kitchen cabinets, stove, range hood, sink, faucet, Hafele brand or equivalent

Not only bringing aesthetic beauty to the living space, the neoclassical architecture always gives the viewer a sense of luxury and a distinct identity. Inheriting the sophistication and elegance of the original classical architecture but still not forgetting the modern application, neoclassical architecture has dominated most high-end, luxury buildings until today.
As the project’s investor, Khai Hoan Land Real Estate Joint Stock Company is a reputable real estate developer and distributor with a diverse portfolio ranging from mid-range to luxury segments. With a strong team of professionals and consistently improving services, Khai Hoan Land has built a trusted brand among both investors and customers.
The project’s developer, Khai Minh Land, is a leading enterprise committed to delivering high-quality projects nationwide. Backed by strong financial resources, excellent management, and a highly trained advisory team, Khai Minh Land is dedicated to creating sustainable values and enhancing the quality of life for its customers.
Project name
Khai Hoan PRIME
Developer
Khải Hoàn Land
Area Size
19730 m²
Project types
Apartment & Shophouse
Total Blocks
3
Building height
25-27
Total Units
1296
Unit size
45 - 90
Year of Handover
2027
Handover Condition
Basic Handover











Coffee Shop
Phòng tập GYM
Rạp chiếu phim 3D
Trung tâm ươm mầm tài năng trẻ
Thư viện AI
Khu tổ chức sự kiện ngoài trời
Đường dạo bộ ven sông
BBQ Riverside
Công viên rừng hoa
Hồ bơi muối khoáng
Pool Bar
Sân Tennis
Rooftop BBQ
Vườn xanh
Khu vui chơi ngoài trời
Khu dịch vụ y tế
Nhà trẻ Hitech
Bến du thuyền























VPI Official
0932638189
VPI Official